We have been living and functioning out of our kitchen for about three weeks now, and I can say while the whole major renovation process can be overwhelming and stressful at times (we gutted the entire main floor), the outcome was absolutely worth it.
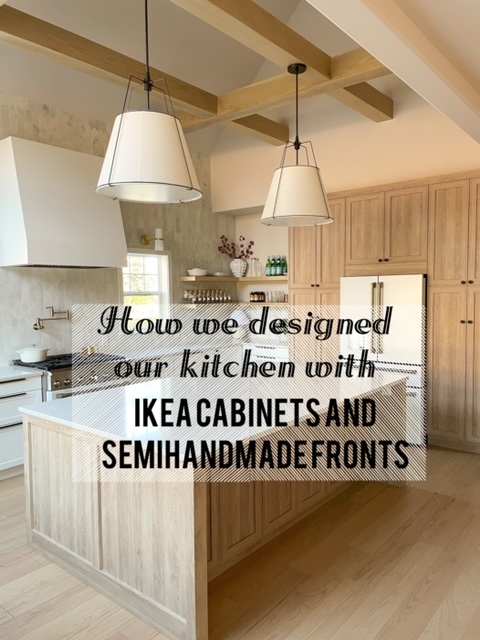
We spent years saving up for and envisioning our new kitchen, and one of the main things we wanted was an open concept. The main floor was cut up with separate rooms for cooking and dining and with a wall separating the kitchen from the living room, the person cooking was always a little secluded. Our goal was to make it more inviting and family-oriented, somewhere all of us could be together when cooking, dining, and just living! Plus, I admit I was a little excited to change out the cabinets that came with our home that just weren’t my style.
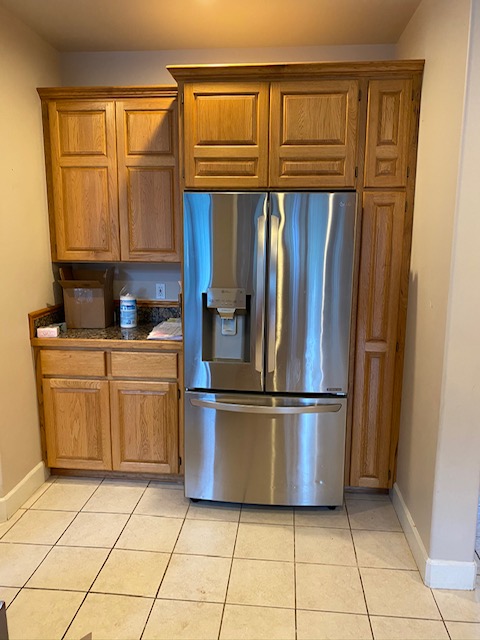
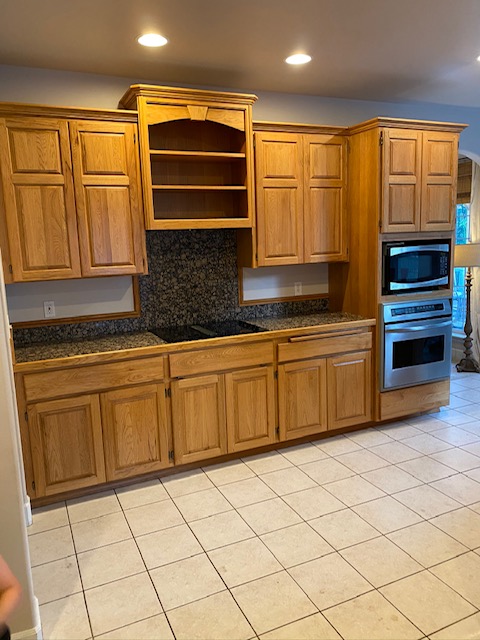
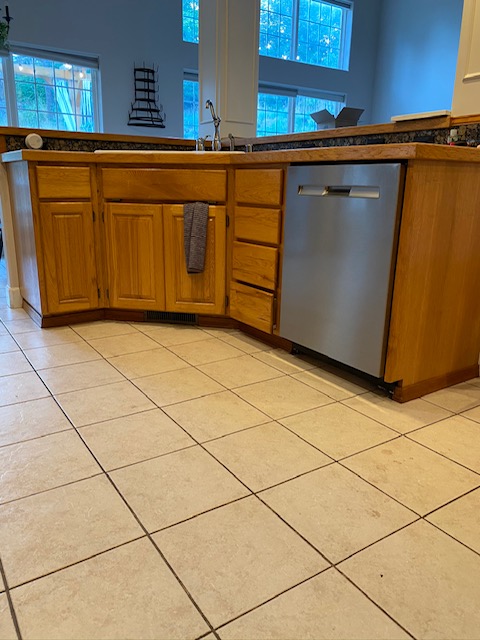
So, we knocked out the wall separating our family room from the kitchen and completely relocated the kitchen to the back wall, thus opening the room up completely.
Before
(Our kitchen was on the other side of this wall)
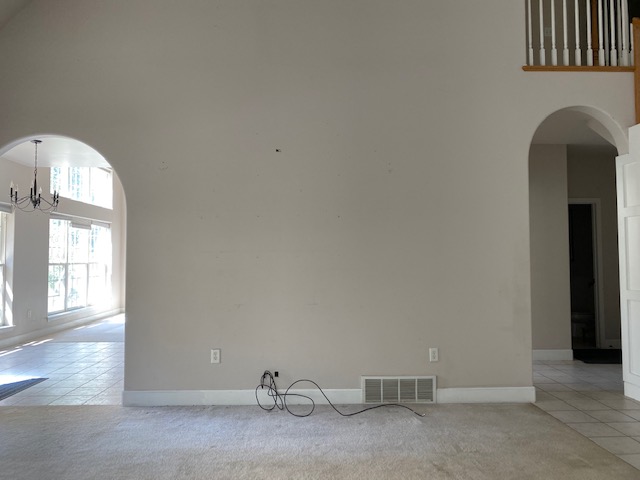
After
(The load-bearing walls and pillars were supported with beams)
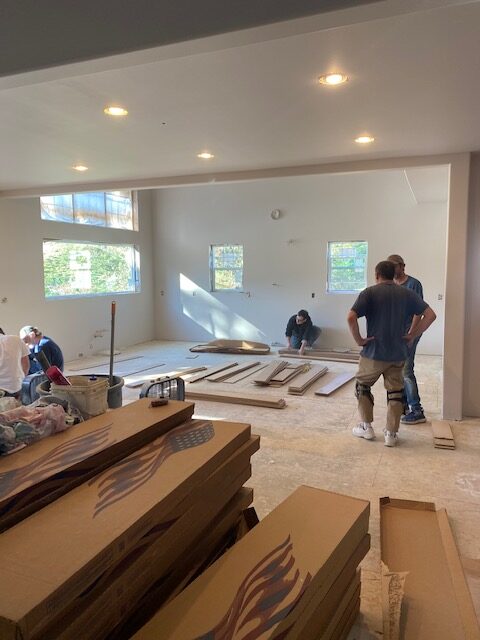
As mentioned above, we had been saving for quite some time for this remodel, but we still needed to save where possible to make it all happen. The cabinetry was one of the biggest costs of the whole remodel when we received the breakdown of our initial budget, so we started looking at other options that would hopefully still give us the look we were going for a fraction of the cost.
When my in-laws remodeled their home they did so with Ikea cabinets and had nothing but wonderful things to say about them and this is what first piqued our interest. I then had a couple of friends share they also had Ikea cabinets but swapped the Ikea fronts for a more custom look with Semihandmade fronts. I called one of my friends, picked her brain, and she gave me a video tour of her kitchen, and my husband and I watched in awe. This is exactly what we were looking for and would save us THOUSANDS.
Semihandmade specializes in making custom door fronts for Ikea cabinets. They solely work with Ikea so they have perfected the process down to a tee to make it as easy as possible. We were thoroughly impressed with how smoothly the process went and how they have figured out every last detail.
The Process: Designing the Kitchen with Ikea
–The first thing you want to do is schedule an appointment with Ikea in their Kitchen Planning department. Since we don’t live near an Ikea, we did all of our appointments virtually by screen-sharing and it was so nice to be able to do this from the comforts of our own home. The best part, it’s free! We started by giving Joshua, our planner, all of the measurements of our spaces so that he could input them into the program. This is something you want to be sure of, and if nervous and near an Ikea, you can pay $99 for someone from Ikea to come to your home and do the measuring for you. There is some flexibility as you can add filler pieces where necessary, but the fewer, the better! Next, they’ll input the measurements for all of your appliances so that they know exactly how much room they have to work with. Then, the fun part!
– Ikea has so many different options from standard doors to drawers of all sizes to extremely tall cabinets with pull-out drawers, to skinny spice drawers, and so on. So, the next part is choosing exactly what you want while your planner inputs each option into the program for you so you can see exactly how it is going to look. They can even show you exactly how it opens and what is inside if you choose a more intricate design! You are also able to play with the design yourself, but having someone who knows the program and every item Ikea offers right there at your fingertips (again, for free) is such a nice service. Our bases are from the Sektion line and someone had asked if I noticed an off-gassing odor when we opened them, and no, we didn’t.
Below is the design of the kitchen before I changed the back wall to all drawers. THE most common piece of advice I received was to have more drawers than cabinets, and we are so glad we listened! So, instead of the cabinets in the back, we have a corner cabinet on the left, then two 30″ drawers, then three 24″ drawers next to the stove, and the same design is mirrored on the right side of the stove.
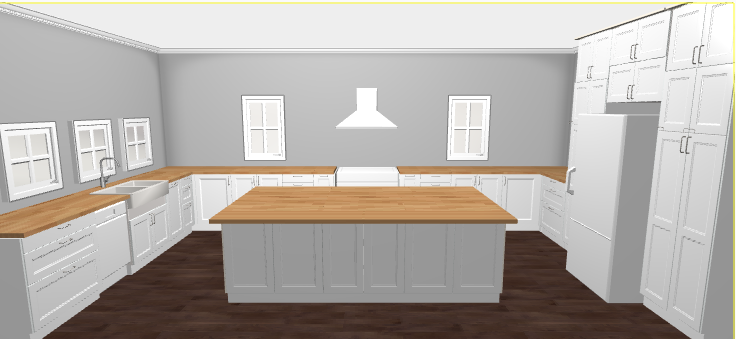
In the pantry, we essentially have this exact layout, except last minute we decided to add a sink below the window, which also gave us room on either side of the sink for two skinny cabinets. And because Semihandmade can make a front to any specification, it was doable!
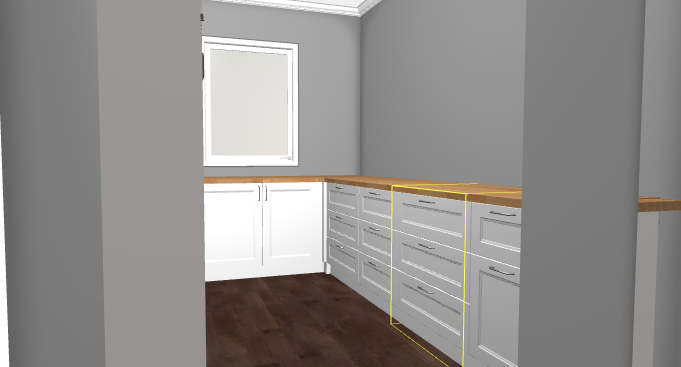
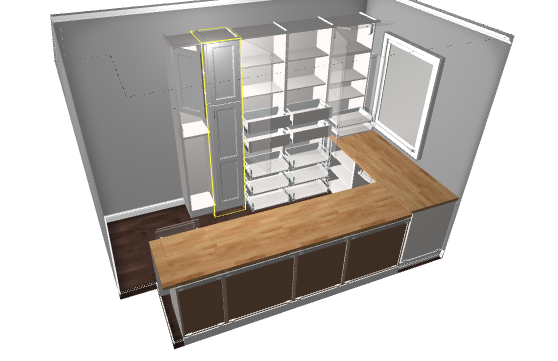
– Once happy with your design, the next step is to order your Ikea cabinets WITHOUT THE FRONTS. I repeat, make sure you order the bases without the fronts. We ended up scheduling three appointments with Ikea before submitting our order. In the first appointment, we designed the kitchen, the second appointment the pantry, and the third we made any necessary tweaks and finalizations. Ikea is very familiar with Semihandmade, so we just asked our planner, Joshua, to take the fronts off of our order for us, and he did! You will then receive a PDF file of your entire order; save this! You will need it.
-You can either have your kitchen delivered or if you need it sooner, you can pick it up in-store. While we don’t have an Ikea in our city, we do have one near us in Seattle and in Portland, and to ensure we would have everything on time (since everything is backed up these days) we decided to pick our order up. So, my husband drove there with our order sheet, rented a Uhaul, loaded it up, and drove back! It was so wild to see our kitchen in the back of a Uhaul!
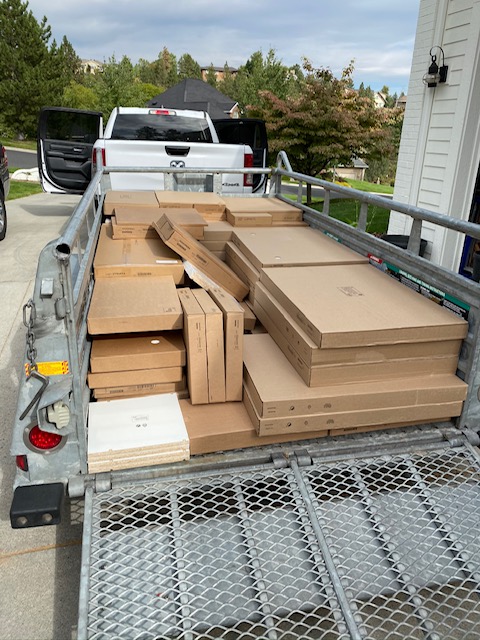
The Process: Ordering the Semihandmade Fronts
Once you have your order placed with Ikea, you will then get in contact with Semihandmade to place your order for the fronts. They have SO many different styles, colors, and designs to choose from that you could really create just about any look. But looking back at all of my Pinterest boards, the most common look I had pinned was a combination of white and wood, so that is exactly what we went with. We chose the Supermatte White Shaker and Cove finish for our kitchen. If unsure how they will look in person, you can also order samples on their website.
Once you know exactly what you want, you will forward the PDF list you were given from Ikea to Semihandmade and they will make the fronts to fit your design. It takes about 3-4 weeks for the order to be complete, and then about another week for them to ship. So, plan accordingly!
The fronts will arrive on a pallet and are packaged extremely well to ensure their safety.


Assembling the Boxes
Because we were having cabinets in our kitchen and pantry, we had a LOT of boxes and drawers to put together. To make it more manageable, my husband put them together in groups. The first few hours he put together the majority of the kitchen bases. Another day he spent a few hours on all of the pantry ones. Another day he worked on the drawers. It was a lot of work, but the savings were just so worth it. He used little pieces of painter’s tape to label each one so that each base was easy to identify come time to install. And once he put together a few, he got the hang of it and they went together faster. To give you an idea, one standard 30″ cabinet base took about 8 minutes to put together.
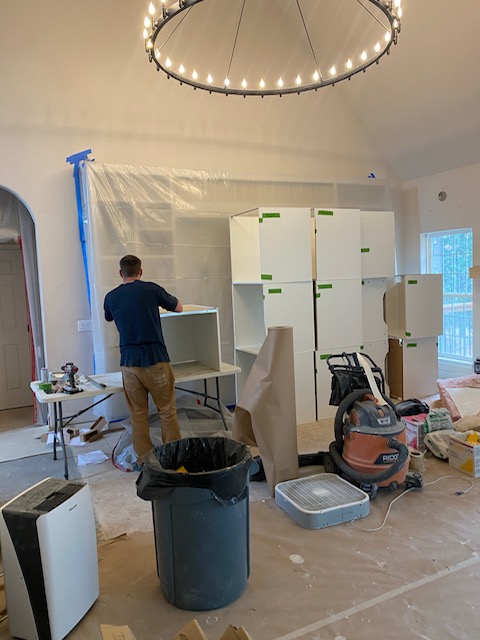
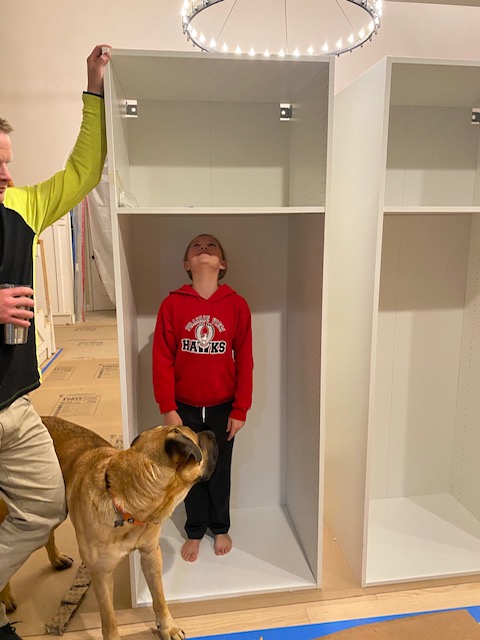
Install
We had our contractors install the cabinets to ensure everything fits as it should, and it was pretty straight-forward. They marked where each cabinet would go on the floor and on the walls and in they went! If working with a contractor, I would recommend having them help on this process as everything must be set right so that the countertops can then be placed correctly. Since sharing our journey with going this route I have heard from SEVERAL people who have done it themselves without a problem, but it was just nice for us with everything else going on to just have this portion done.
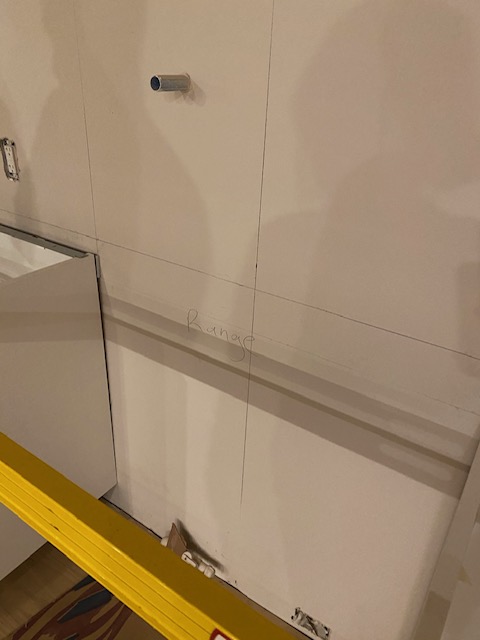

For the island, we used six cabinets (three 30″ on each side) so that we could maximize storage space. And because we wanted the sides of the island to match the fronts, we ordered extra panels that our finish carpenter could use to finish off the island.
Once the cabinets were installed and the island was finished, it was time to put the Semihandmade fronts on. Because these come labeled and pre-drilled, they went on so easily.
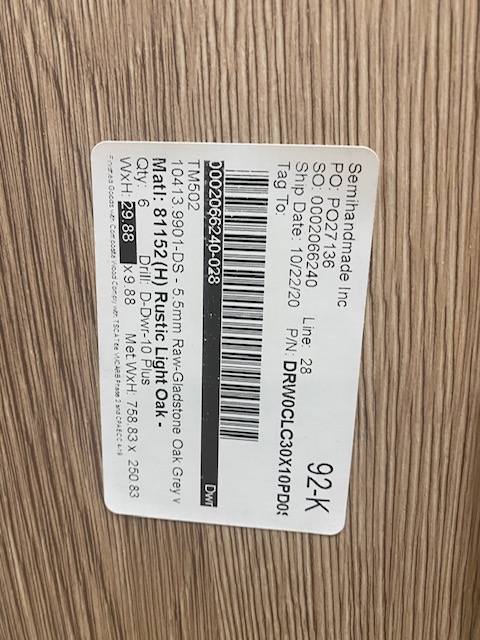




It still doesn’t quite feel real, that this kitchen is actually something that we get to keep and that this is our home. Going the Ikea/Semihandmade route saved us several ( I mean SEVERAL) thousand dollars and allowed us to get all of the features we were looking for. The amount of storage we have in this kitchen and pantry is absolutely incredible and the numerous options that Ikea offers to help organize the space make everything just so nice.
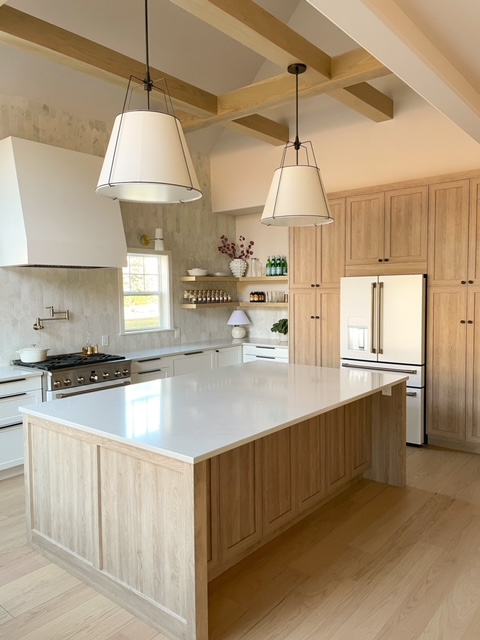
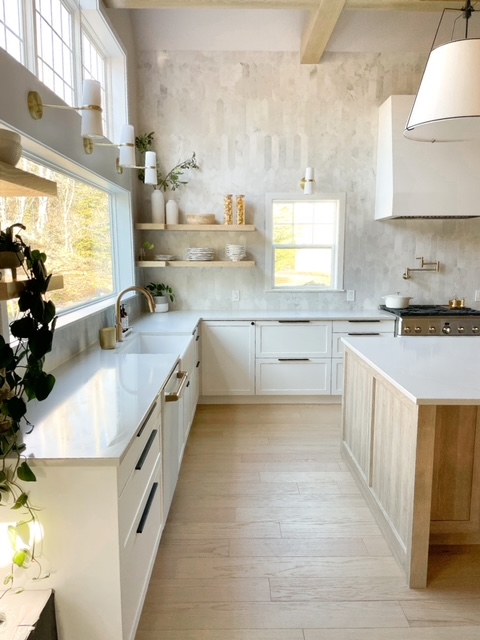
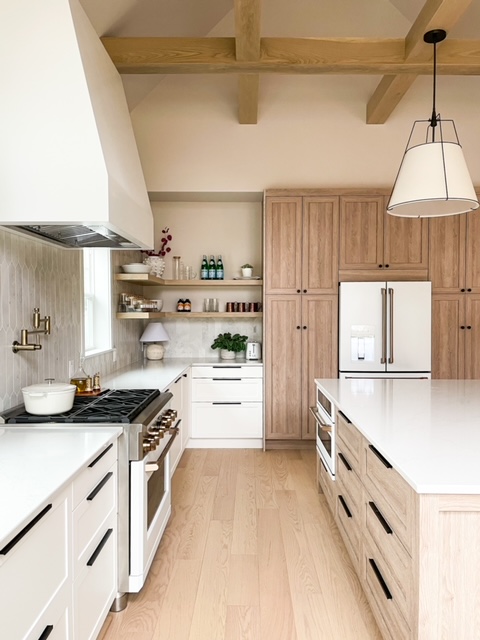
Hidden drawers, yes please! These not only help you make use of every inch of that drawer, but they help keep like-items together without being cluttered.

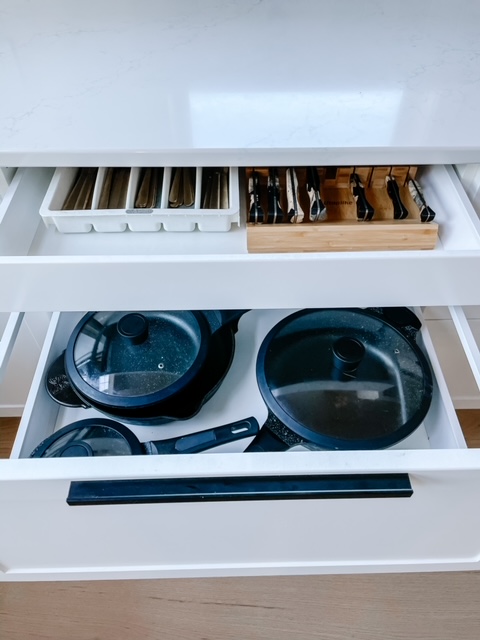
Another feature I appreciate so much is that the shelves are all adjustable so that you can customize them to fit your exact needs (not all of our cabinets were in our old kitchen)! And one of my very favorite features is that you can still choose a cabinet door style, but also have the convenience of a pull-out drawer so that you aren’t digging in the back of a cupboard into the unknown abyss.
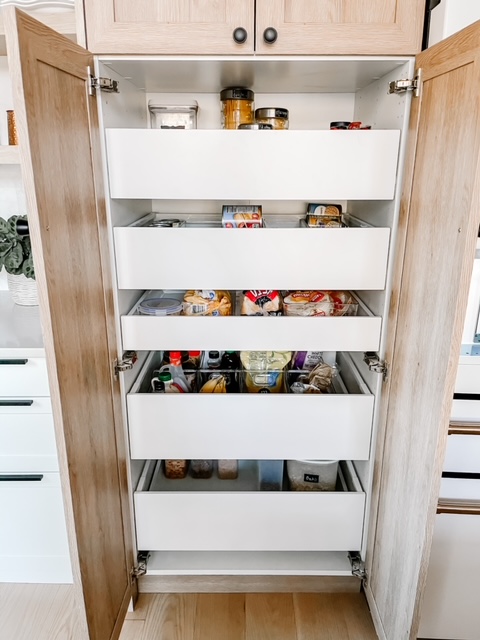
The same thing goes for the corner units! They have a few options to choose from for corner cabinets and having the option for them to pull out like this just seemed so brilliant.
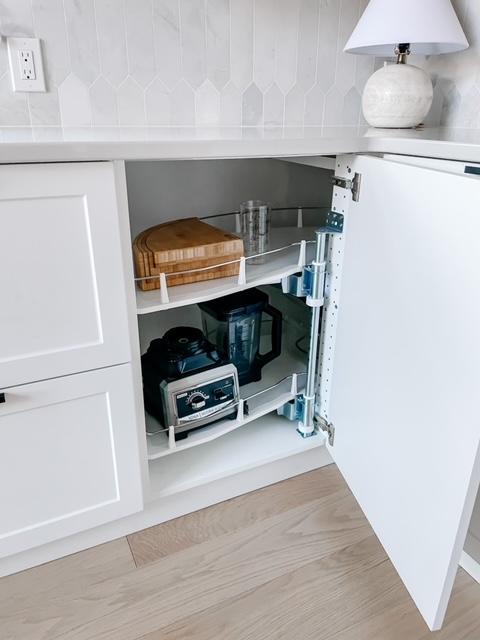
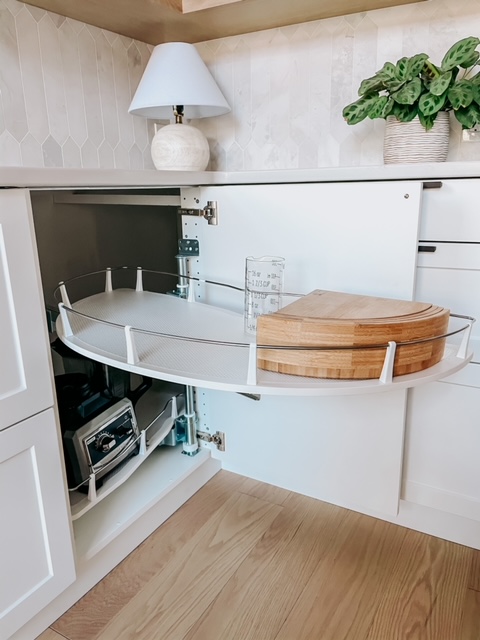
We designed our pantry to not only function to help us organize and store our kitchen essentials and food, but to also act as a utility closet; somewhere to store all of the things we didn’t have a good place for like batteries, toilet paper, etc. This has been SUCH a nice feature not only because it is extremely useful for us, but because it just looks so nice coinciding with the wall on the other side surrounding the fridge.
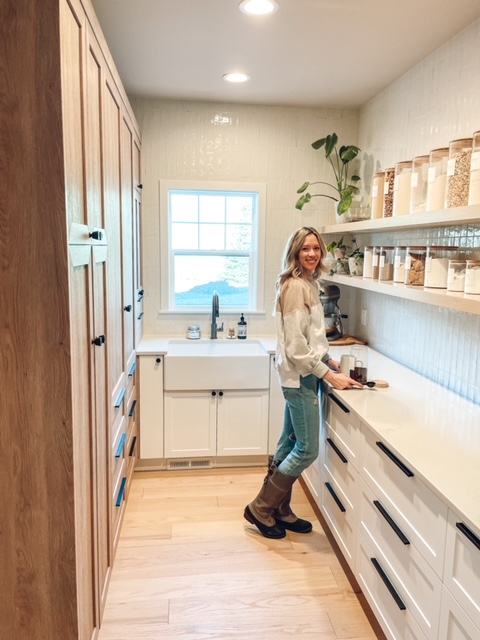
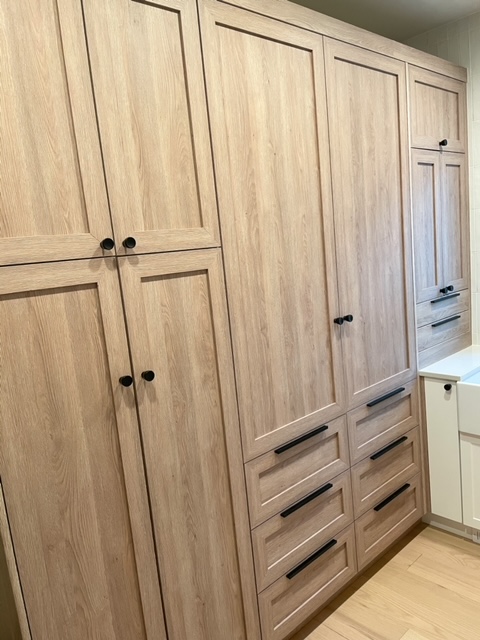
We made sure to include an outlet in one of the tall cabinets for our vacuum, and this is where that, the broom, and the mop are stored.
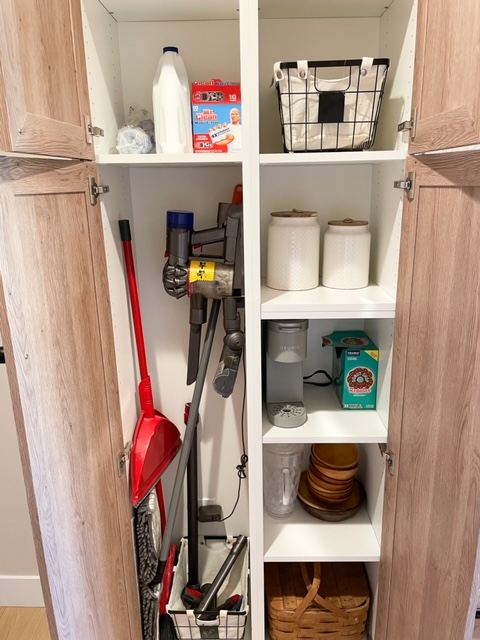
In the next set of cabinets we have paper towels, Clorox wipes, toilet paper, command strips/hooks, air fresheners, light bulbs, sewing kit, cleaning towels, beach towels, batteries/flashlights, paper goods, a “random” drawer, extra coffee mugs, our table linens, extra trash bags/Ziplocks/, spare grocery bags, and I am sure I snuck in a few extra random things, too! Finally, all these things have a home!
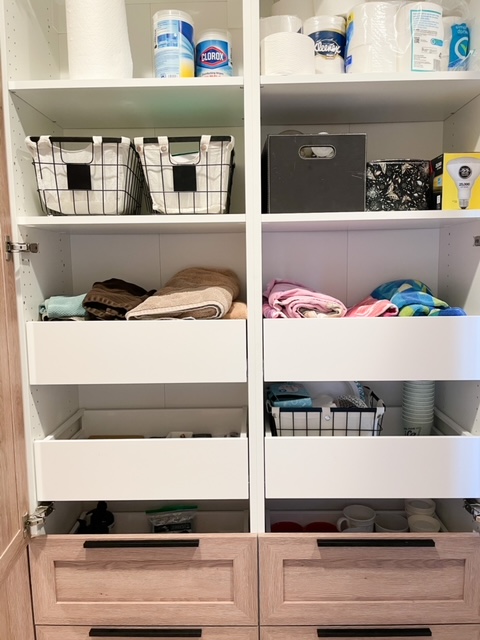
We are SO in love with our kitchen and still can’t quite grasp that it’s here to stay. I just LOVE how easy Ikea and Semihandmade have made it in designing, ordering, and obtaining our dream kitchen. Everything is so easy to clean (wipe down with a damp cloth) and just looks completely custom. We now have so much storage that we have a few empty drawers and that is something I am NOT complaining about! We would not have been able to achieve the design we were after if we didn’t go this route and we are just so pleased with how it all turned out. This is the kitchen of our dreams!
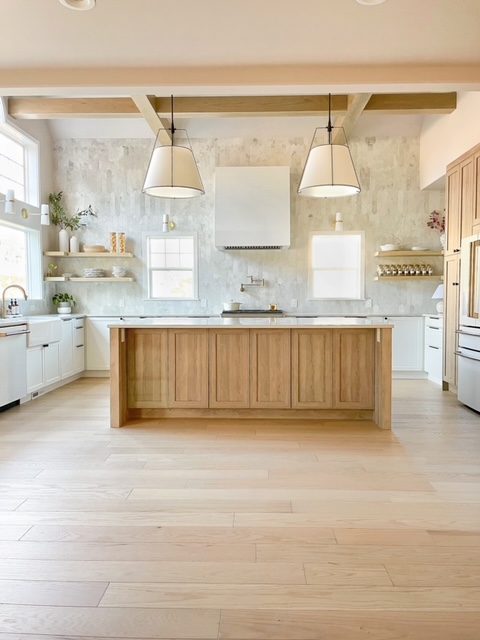
As always, thank you for stopping by!
<3 Shannon
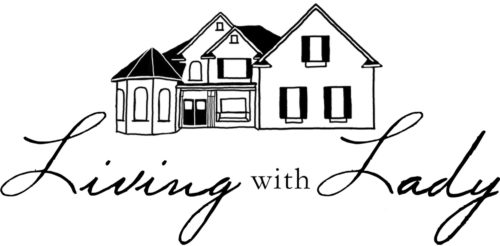
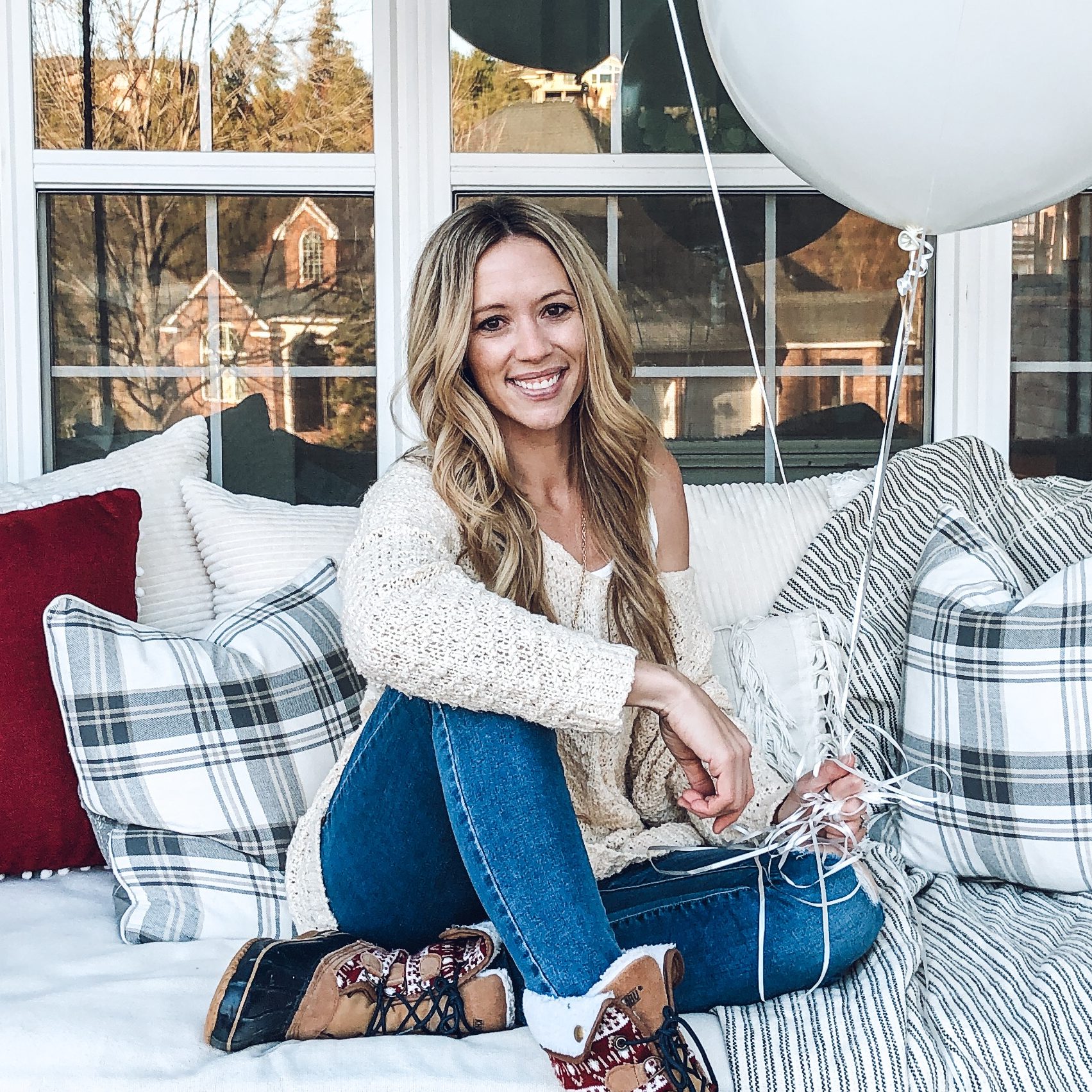






Absolutely gorgeous! Thank you for such a well-written blog post. One can read how much thought & detail went into your new kitchen!
Such a beautiful space! I have IKEA/Semihandmade, too and loved seeing how you organized it all! Quick question… are the high cabinets in the pantry space 15” depth? Just trying to get some perspective for our mudroom build. Thanks and enjoy that beautiful space!
Hello! Beautiful kitchen! Did you buy the cream or white pendant shade for your island lights? What size were they? Thank you!
Omigoodness, this is gorgeous and so inspiring! A kitchen remodel is on our (long list) of to-dos in our spec home, and I love the idea of saving $ with IKEA cabinetry. Thanks so much for taking us along!
Just beautiful!
Your kitchen is beautiful. It has been fun to follow along as we are in the early stages of remodeling our kitchen.
Hi Shannon! You’re kitchen is my favorite kitchen I’ve seen to date. & Thanks so much for sharing the process, as we are about to head into a kitchen Reno with IKEA + semihandmade. Question: if your kitchen was 1/2 the size, what are the features you’d make sure you kept? Storage, spice containers, etc. I’d especially love to hear about cabinet organization that you wouldn’t miss. Thanks again!
Hiii
Where did you order your cafe appliances from?
This look amazing! if it is okay, can you share the total cost of your kitchen from Semi and IKEA? Thank you so much!
Can you advise how end panels of island were created?
Curious about this as well!
Same, I am curious as well!
I’m curious on how the island ends where put together as well!
me 4 I would love to know how the Island ends were done
It’s a process called miter-folding. Semihandmade doesnt sell a shaker endpanel so you have to make it yourself by taking a slab-panel (like a filler panel) and routing out a 90 degree V channel WITHOUT cutting the vinyl thermofoil print. Then you heat the vinyl at your bend with a hair dryer (it will stretch) and begin to fold the panel into a right angle. It’s incredibly tedious and exacting work— and if you make a mistake you ruin the very expensive panel. I can send images of the process.
Hi there. I’m interested in seeing your photos of the process you did to achieve this. Could you send them to me?
Hey Guys!
Absolutely love your kitchen design and would love to use it as inspo for our tiny remodel.
Are you able to share where your countertops and backsplash are from? Would love to get a closer look at those!
Thank you so much!
Where are the kitchen island pendants from?
Your kitchen looks amazing!! We are looking into doing the same with our small kitchen. We did visit the semi handmade office in Mpls MN. We were looking at Cove for our pantry – received a sample and am uncertain about the texture. Do you have any qualms about how it feels or in person do you feel it reflects as thermofoiled?
Thanks for posting your process and experience!
Hi ! Your article helped me so much and gave me the confidence to move forward ! Would you mind sharing your flooring info ?
It’s the exact color I am hunting for.
What floors did you go with?
Beautiful! We’re doing SHM and IKEA too! Do you have any tips for getting clean miter cuts?
Hi there, I see it’s been asked before, but I am so inspired by your kitchen and am wondering how in the world the panels on the end of the island were out together. Would love to see a close up picture or any details 🙏🏼 Thank you for your time
It looks amazing!! We are also going thru a remodel with ikea / Semihandmade custom front. Can you share the countertop, backsplash and the hardwares for the cabinets?
I’m so happy to have come across this post and your blog! We are planning on doing this exact cabinet/door choice and I’m so happy to see it! Thank you for the detailed notes! this is awesome! You did such an amazing layout
Beautiful kitchen! We are doing a kitchen remodel with semihandmade as well! Can you let us know if you install the wood flooring before installing the semihandmade island side panel ?
I love your kitchen Shannon! I have been dreaming of a kitchen reno for a couple years and almost have the money put aside. How do you feel about your appliances a couple years in? I love the look of them but am wondering if they are worth the $$ plunge and if you have been happy with them?
Hi ! I noticed there aren’t any replies to all the questions below. Is there somewhere I can send you questions to get a reply. Really interested recreating something like this.
I love your kitchen. It’s the exactly color combination I want for my kitchen.
I would like to know all the details and colors you choose for the kitchen.
You are so talented!
1. Kitchen floor material and color, any link?
2. the cabinet door material and color, also the island panel color.
3. countertop material and color
4. detail about your apron sink, and link?
5. detail of the knobs
6. Detail of your backsplash
We’re currently building and went this route as well. My biggest question that I can’t get an answer to is how people arrange their LVP with the ikea bases and SHM toe kicks. It looks like your floor was all under your sektion boxes. Would love if you could speak to the order those parts were put in (flooring, IKEA bases, toe kicks). Beautiful kitchen!
I’m wondering where the open shelves are from?