Just over two weeks ago I sat in our living room staring at our huge blank wall and randomly asked my husband what he thought about building built-ins for that large space.
We have vaulted ceilings in our living room with light-colored walls, so one of the first things my husband did when we moved into our home was utilized that big blank wall by getting a projector in place of a tv. I liked the thought of not having to decorate around a large black tv, but keeping the wall bare for the picture to hit the wall proved tricky as well.
I opted for a buffet sandwiched in-between two chairs to look like a little sitting area, with the screen beginning above the allotted 15″ I was given to decorate with above the buffet. This worked just fine for a while, but with the ceilings being so tall, it was something that had always bugged me.
Before photos:
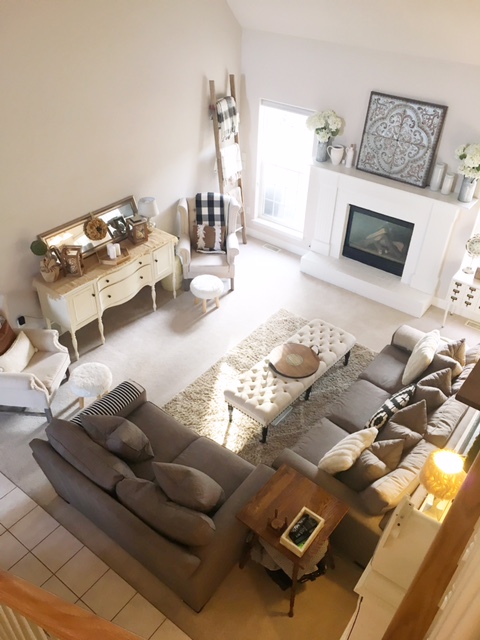
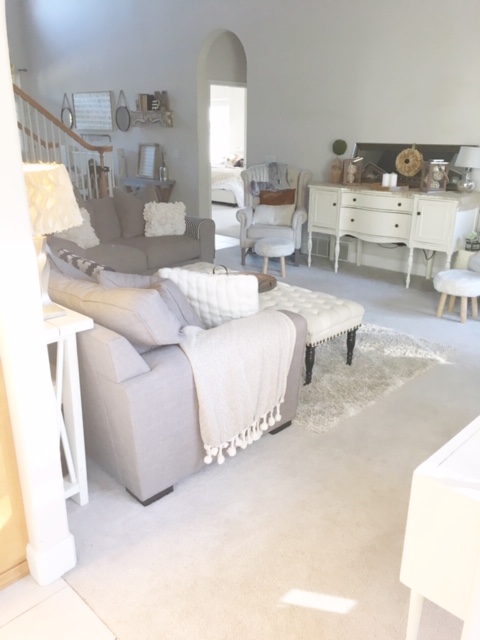
Thus, the question Saturday morning.
My husband stared at the wall for a bit and then asked me to draw something up. So, I did! And this was my initial drawing:
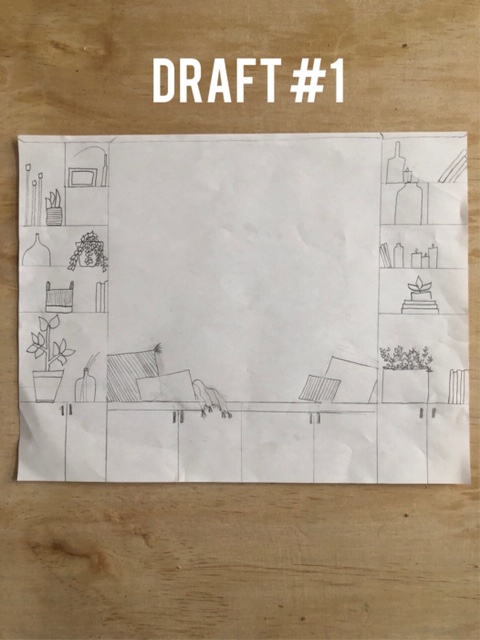
He seemed to like this idea because it sparked a conversation that lasted about three hours as we researched online, mapped out what it might look like with painter’s tape on the wall, and talked it through.
A little more research and another draft of the drawing later, and my husband announced he was off to Lowe’s. It happened that quickly!
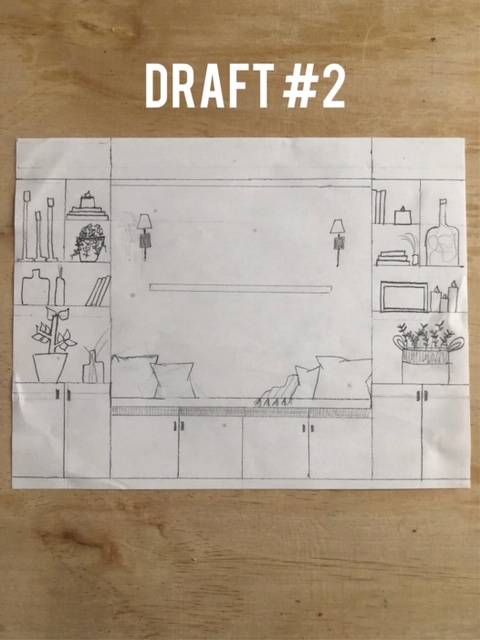
We have been chipping away at this project over the last two weeks, and this is where we are with it! (See below.) To see a more detailed breakdown of the process, you can check out my Instagram highlights HERE.
While I didn’t have very much time to come up with our design, I was able to scroll through Pinterest a little bit and I thought I would show you some of the photos that caught my eye in case you too are interested in building your own.
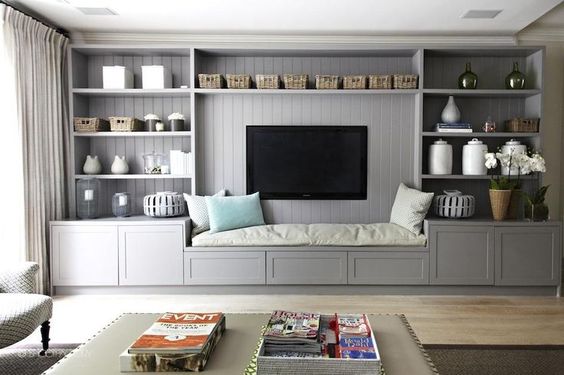
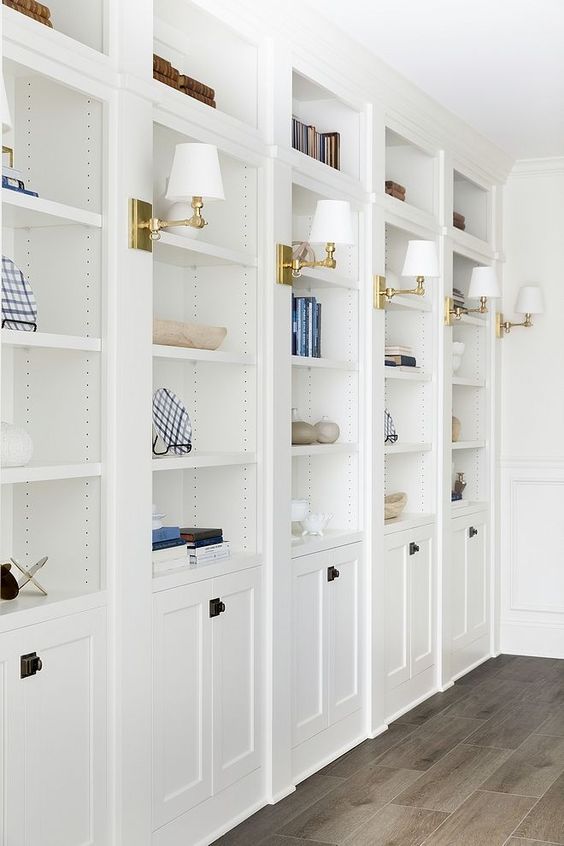
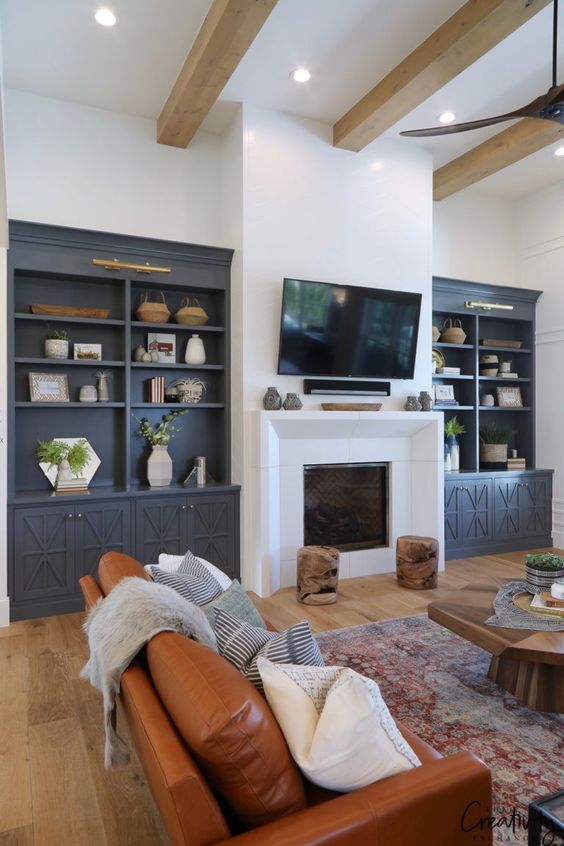
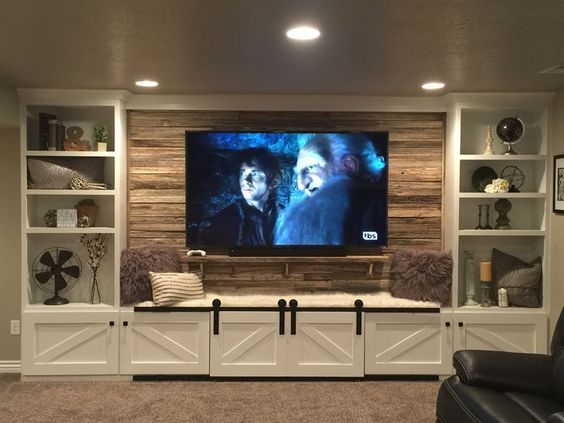
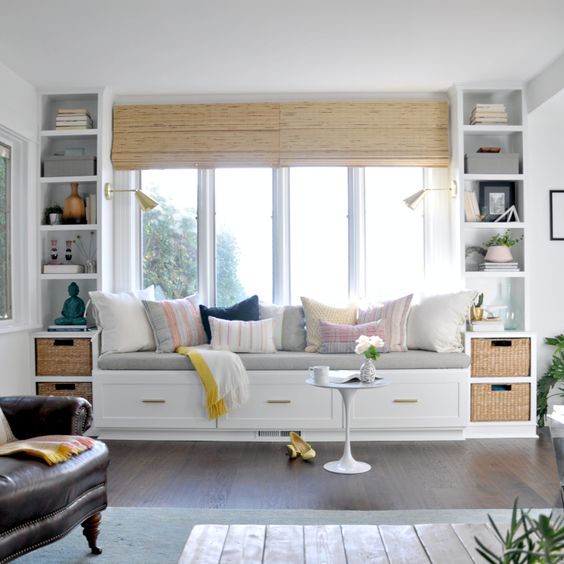
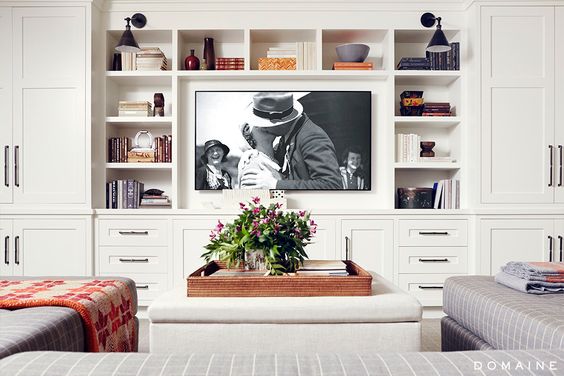
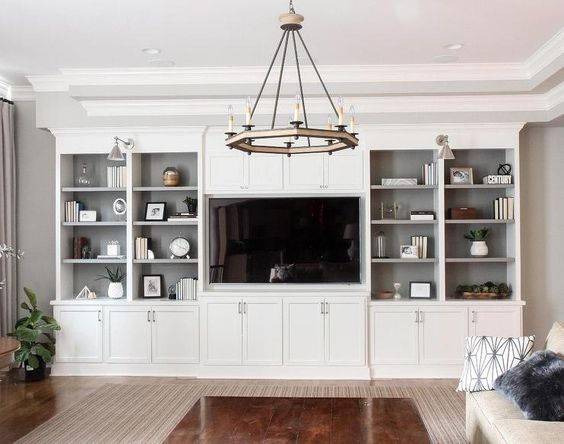
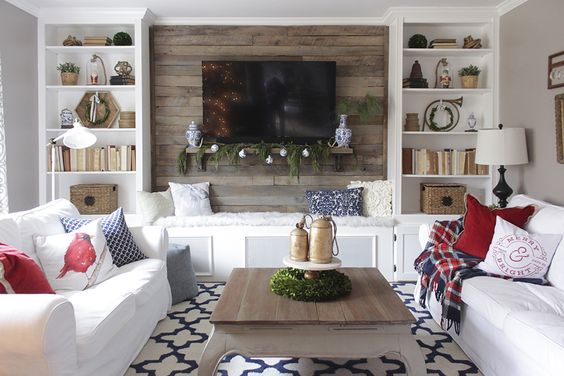
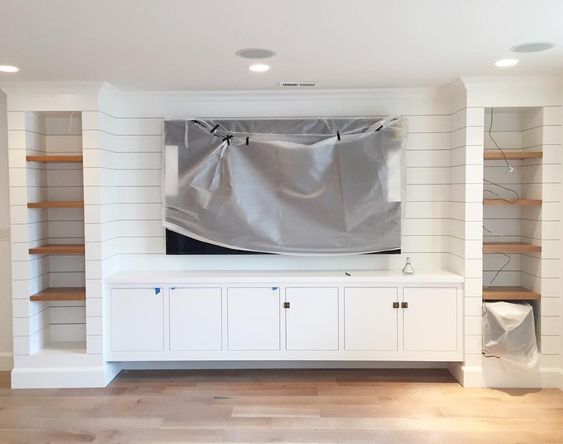
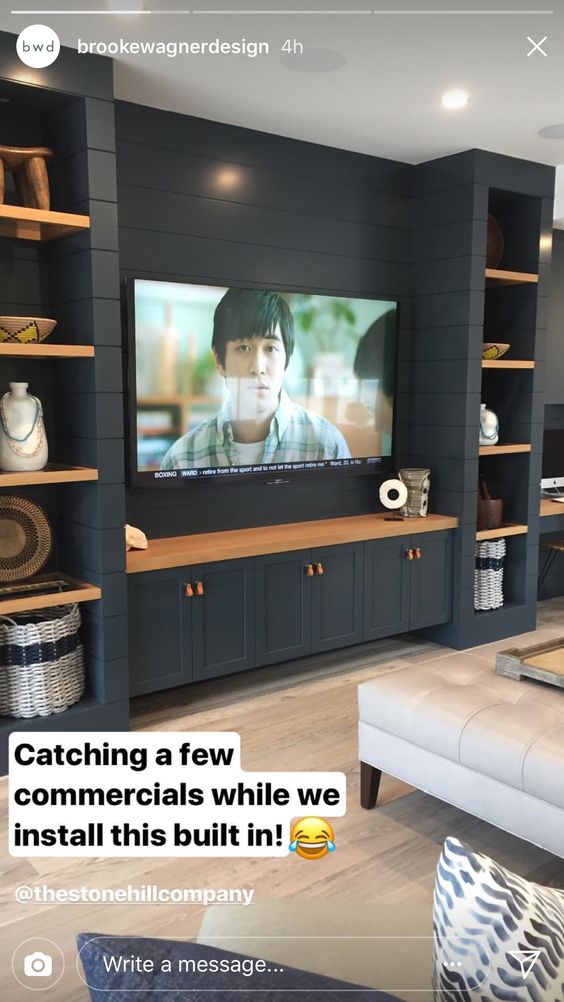
One of our biggest challenges when designing our built-ins was how we wanted to incorporate the projector. My ultimate goal was to create a way for the built-ins to conceal the projector when not in use. And friends, we found THE PERFECT SOLUTION.
We purchased THIS projection screen, which comes down from behind a board when we want to watch tv, and when we want it to look nice and pretty, it scrolls back up. Behind the screen is a depth of eight inches of space to decorate, which has me all kinds of excited! I am thinking sconces, and maybe even a picture ledge. We will see!
Right after we removed all of the furniture on this wall…
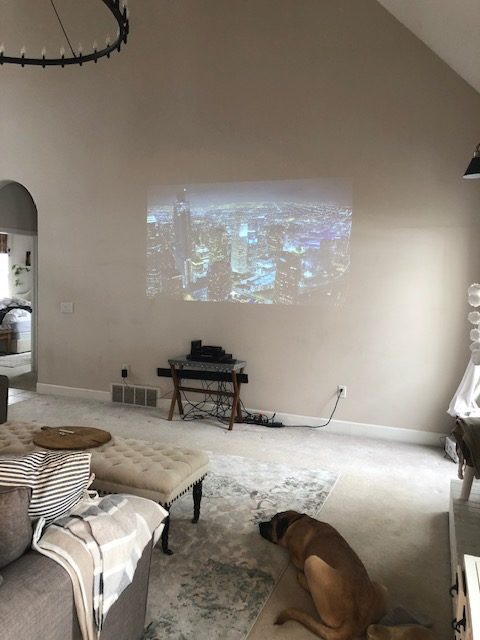
Always a little buddy in tow!
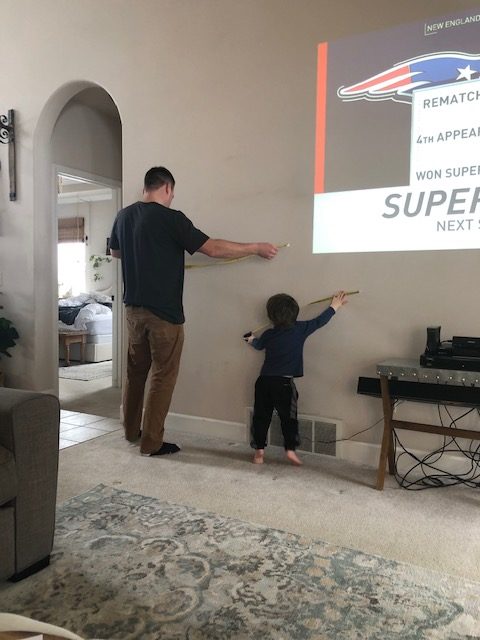
Taping off my ideas on the wall…
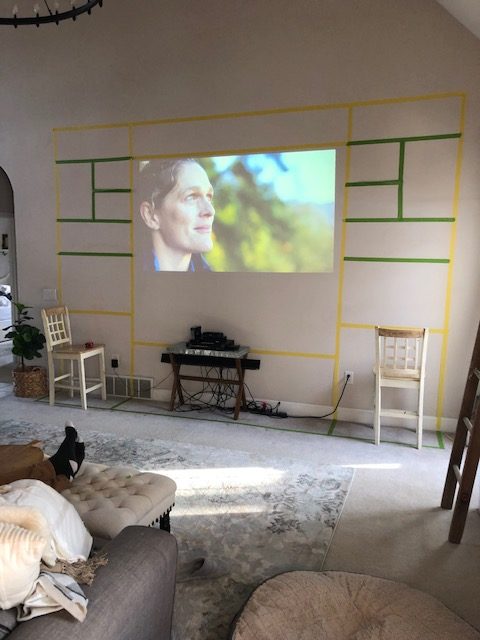
And it officially began! Carpet ripped out
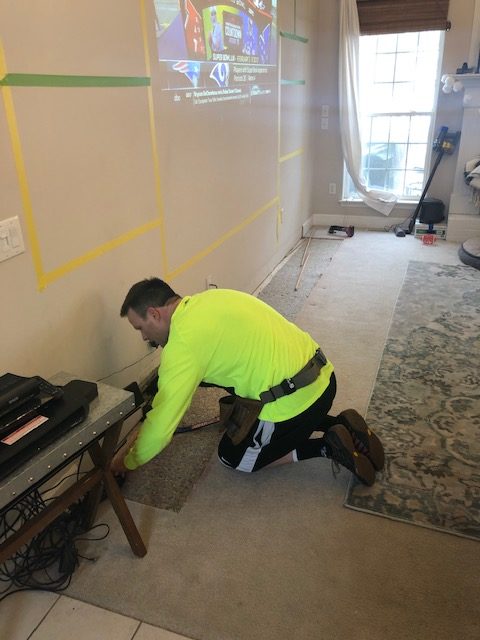
Cabinets in!
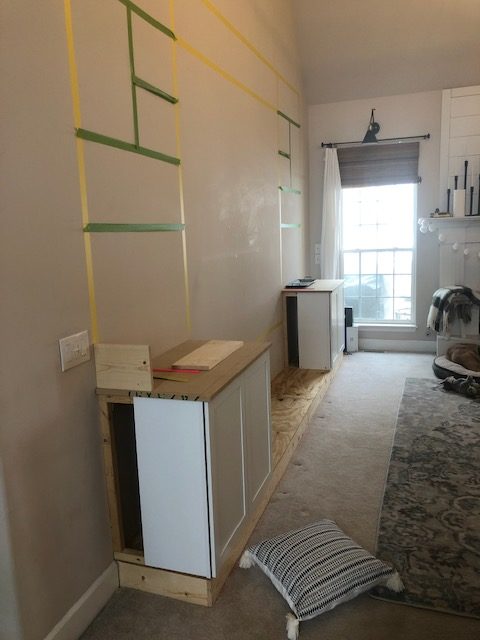
Shelving units built!
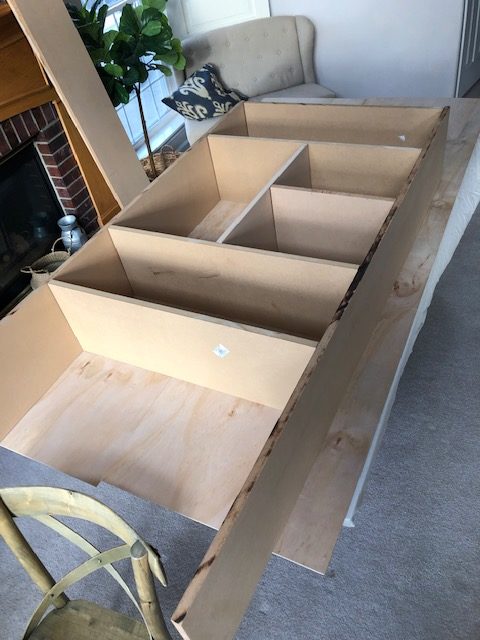
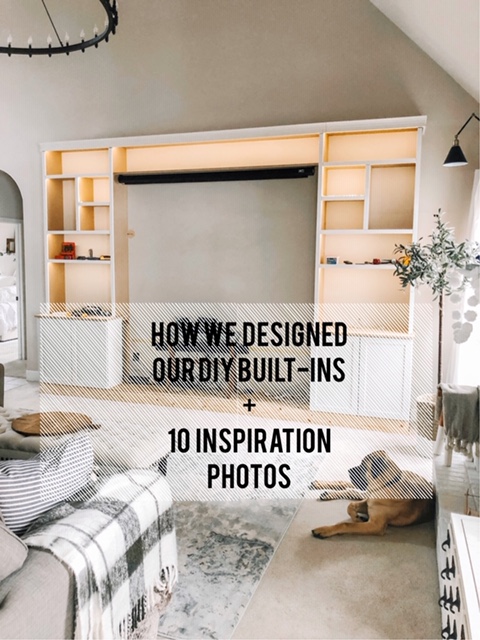
It’s all coming together!
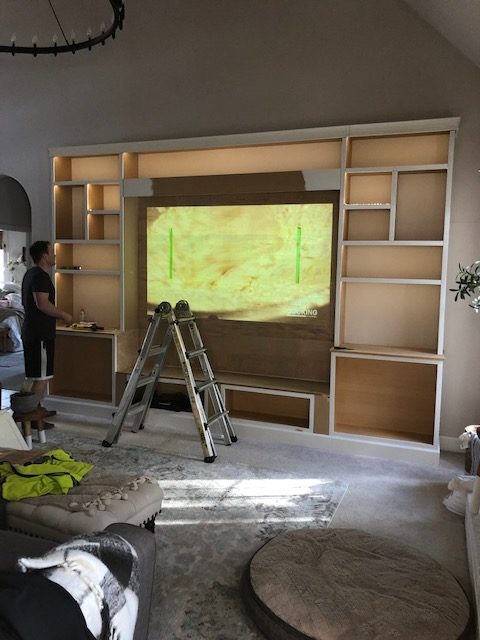
We are SO close to finishing! Tune in next week for the big reveal!
And as always, I so appreciate you being here! Thanks for stopping by!
<3 Shannon
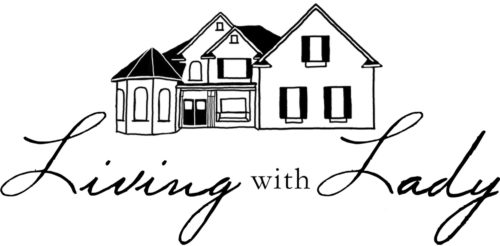
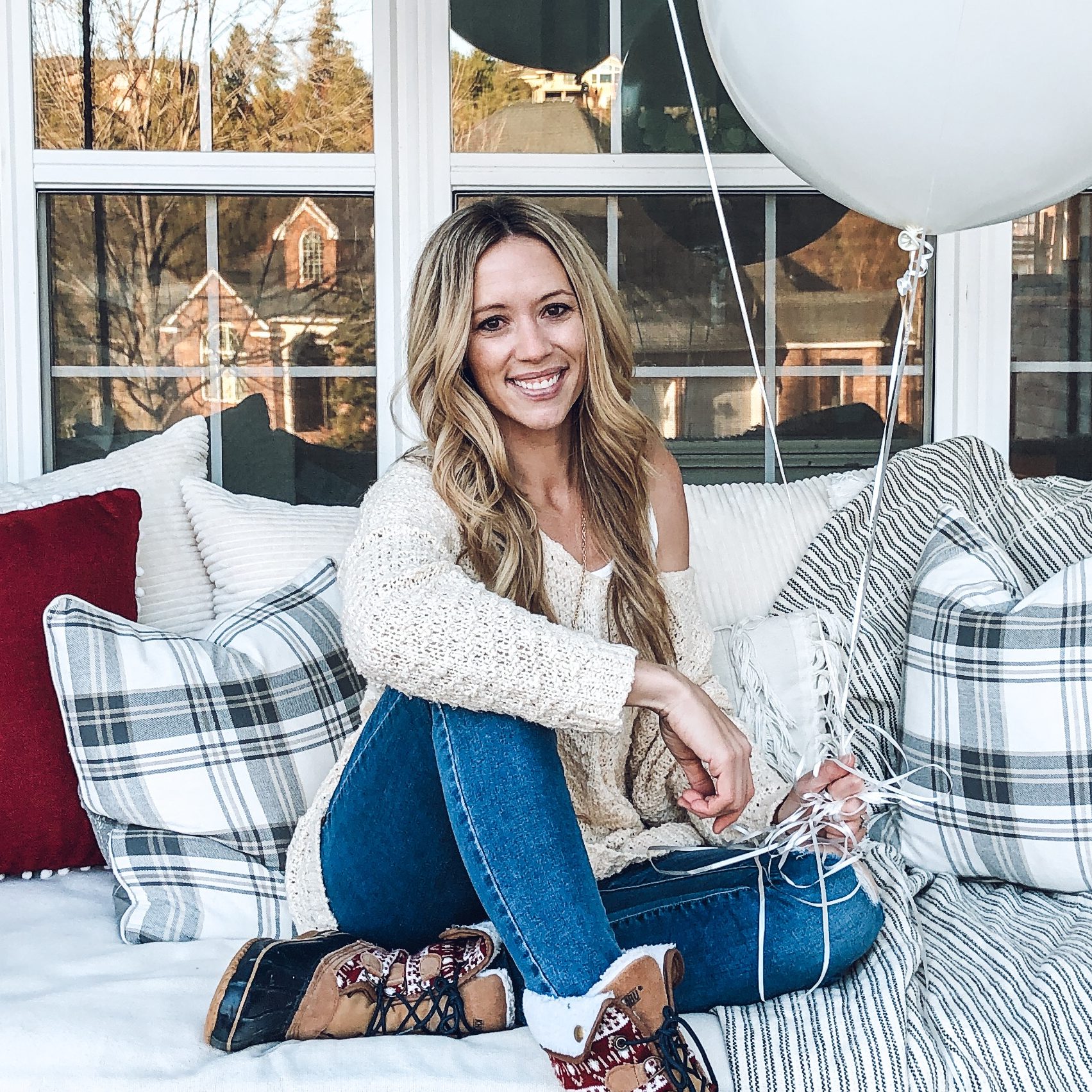















It looks great so far! I love the inspiration photos – they’re all gorgeous. Can’t wait to see it when it’s done!
Looks amazing what was the final color?
Get a projector instead of a TV reminds me so much of Back to the Future. Really great idea.
I’m so excited to check out the final project. This is exactly what we need at our house too. Seeing all the inspiration ideas gives me do much hope for ours.
Wow, 5ese turned out so great! Can’t wait to see the final!!
I love this! What was total cost and where did you get the cabinets?