Happy Friday, friends! So right this very minute my husband and I were supposed to be stretched out in beach chairs soaking up the rays in San Diego. Sounds amazing, right?
We had this little getaway planned for a while now and were getting so excited for it, but after checking the weather only five days ago we realized it was supposed to be nicer weather where we live than the weather there, and that bummed us out a bit. Okay, a little more than a bit. We were feeling pretty bummed to be spending money only to be covered up under the cloudy weather. So, we made a very last minute decision to cancel our trip, and instead, to do a master bathroom update!
Now, I know to some that sounds horrid. But my husband and I really enjoy doing projects together and decided this was a good way to invest our San Diego trip money. Plus, did I forget to mention the weekend will still be kidless?! That’s right, we get to enjoy our home and time together kid-free while actually attempting to complete a project that would normally be much harder with kiddos around.
A stay-cation!
So, today I thought I would show you what we are working with as well as what direction we are heading. If you have any experience with any of these bathroom updates, please let me know! I am all ears!
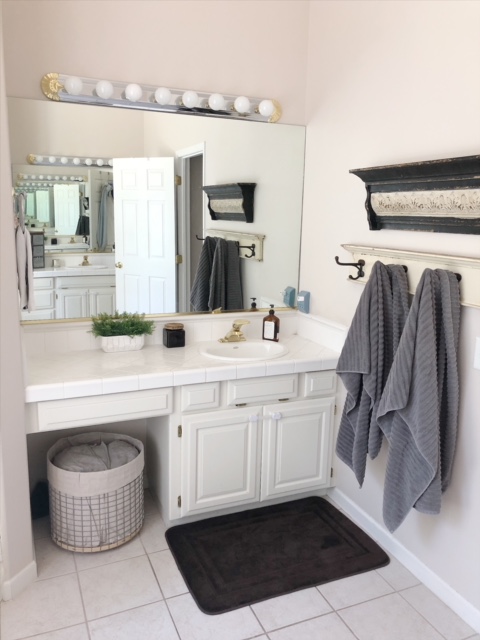
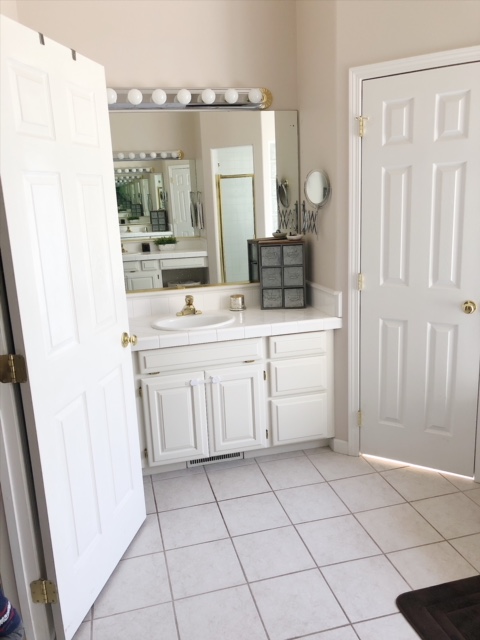
Our bathroom has white tile flooring, white cabinets, white countertops, and very neutral paint, so it pretty much looks like a hospital in there, so we are hoping to give the bathroom more character and think the perfect way to do that is by stenciling the floors. Yep! We are going to paint the floor!
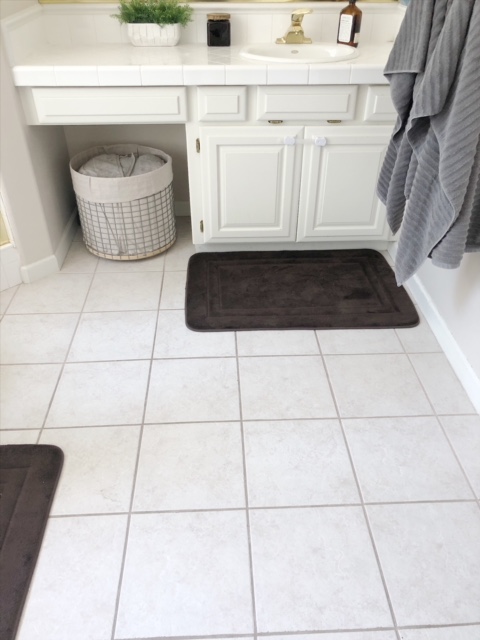
Below is the stencil I chose with two different looks. I think I am leaning toward the lighter gray option to contrast the darker cabinets I am planning on.
Floors by Cutting Edge Stencils


We are going for a darker gray cabinet color with a hint of moody blue, and below are some great inspiration photos to show you where our minds are at. We will also be adding brass hardware and sinks, and I’ve got a trick to share (once I make sure it works.. ha!) of how I am getting these inexpensively. Stay tuned!
Cabinets
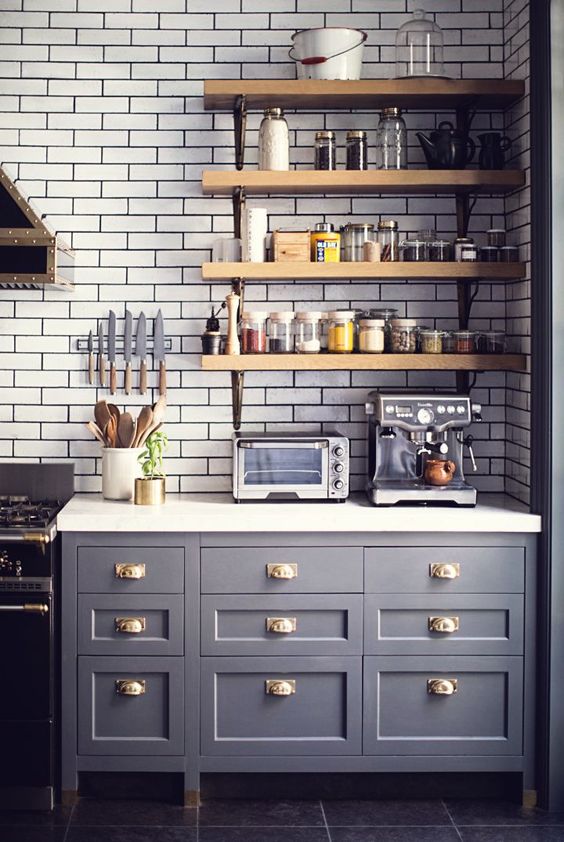
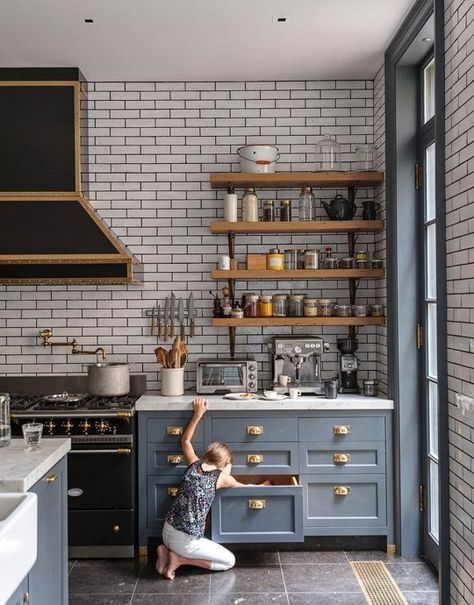
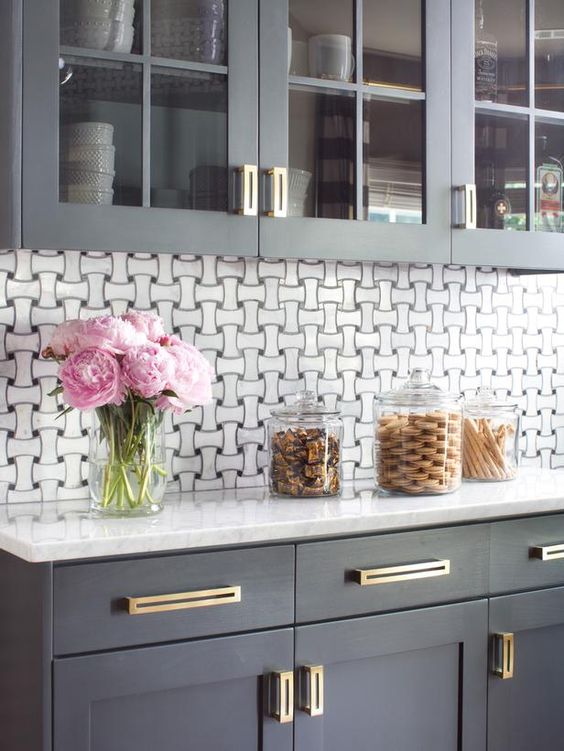
Ideally, I would like to take the builder-grade mirror out and put a cuter mirror or two up above, but because one of our sinks isn’t centered in the countertop, it would make for an awkward time trying to do our hair when not being able to see in the mirror. SO, we have decided to spruce ours up by wrapping it with wood.
Grey Birch Designs
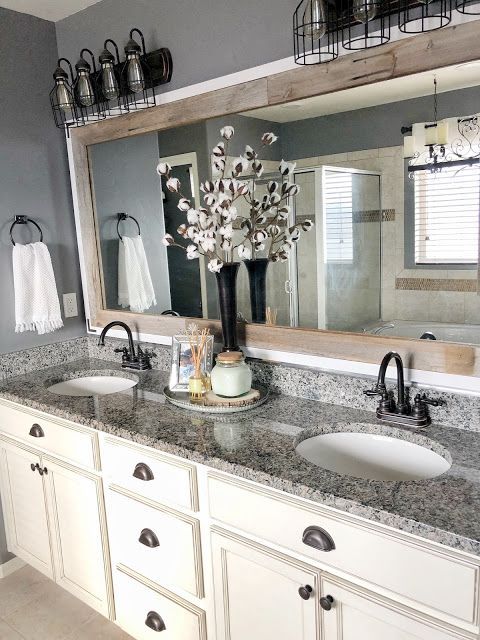
And after searching high and low for budget-friendly lighting that would look proportionate above our huge mirror, I have landed on this design. I am still deciding between the two models, but won’t quite know until the bathroom is almost complete. And yes, I ordered both. 
Lighting
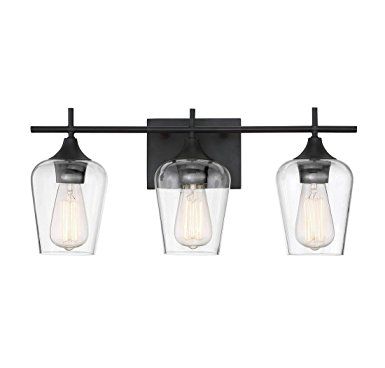
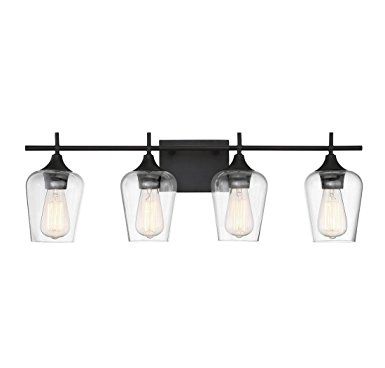
We will also be adding little feet to the bottoms of the cabinets to make them look more custom, as well as painting the gold portions of our shower door.
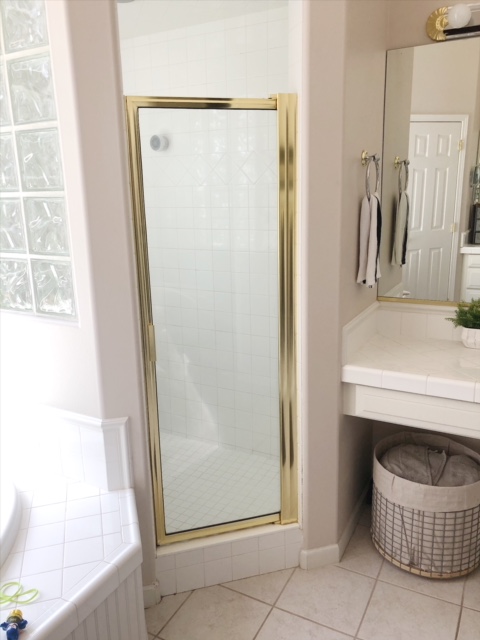
Now, here is where I need your help!! We’ve got these glass tile things that decorate a portion of our shower wall that we would like to somehow cover up. We’ve considered painting them the same design as the floor as well as covering them up with wood somehow, but we aren’t 100% sold on either of those options.
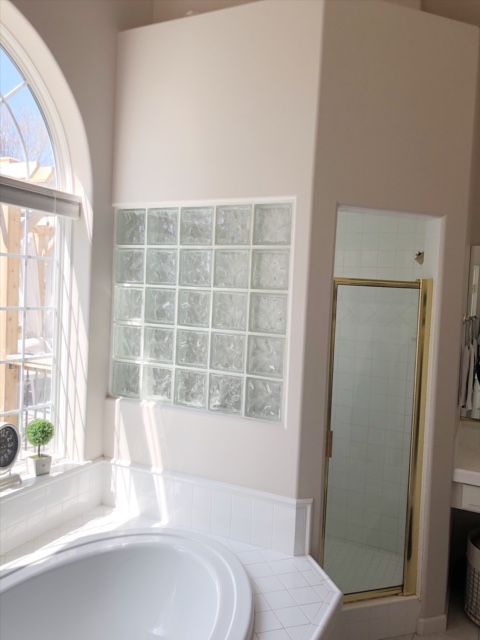
What do you think?! Any ideas? I would love to hear them!
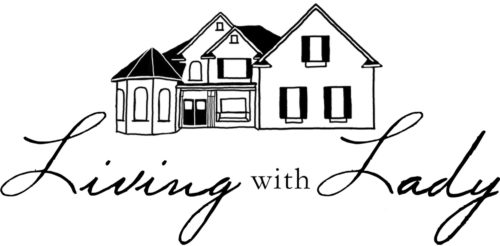
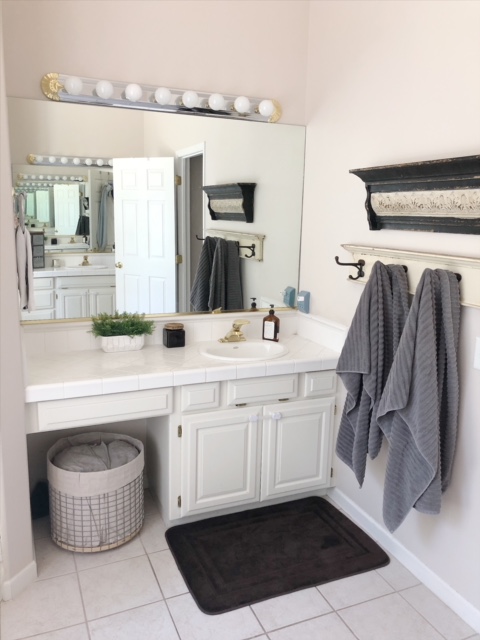
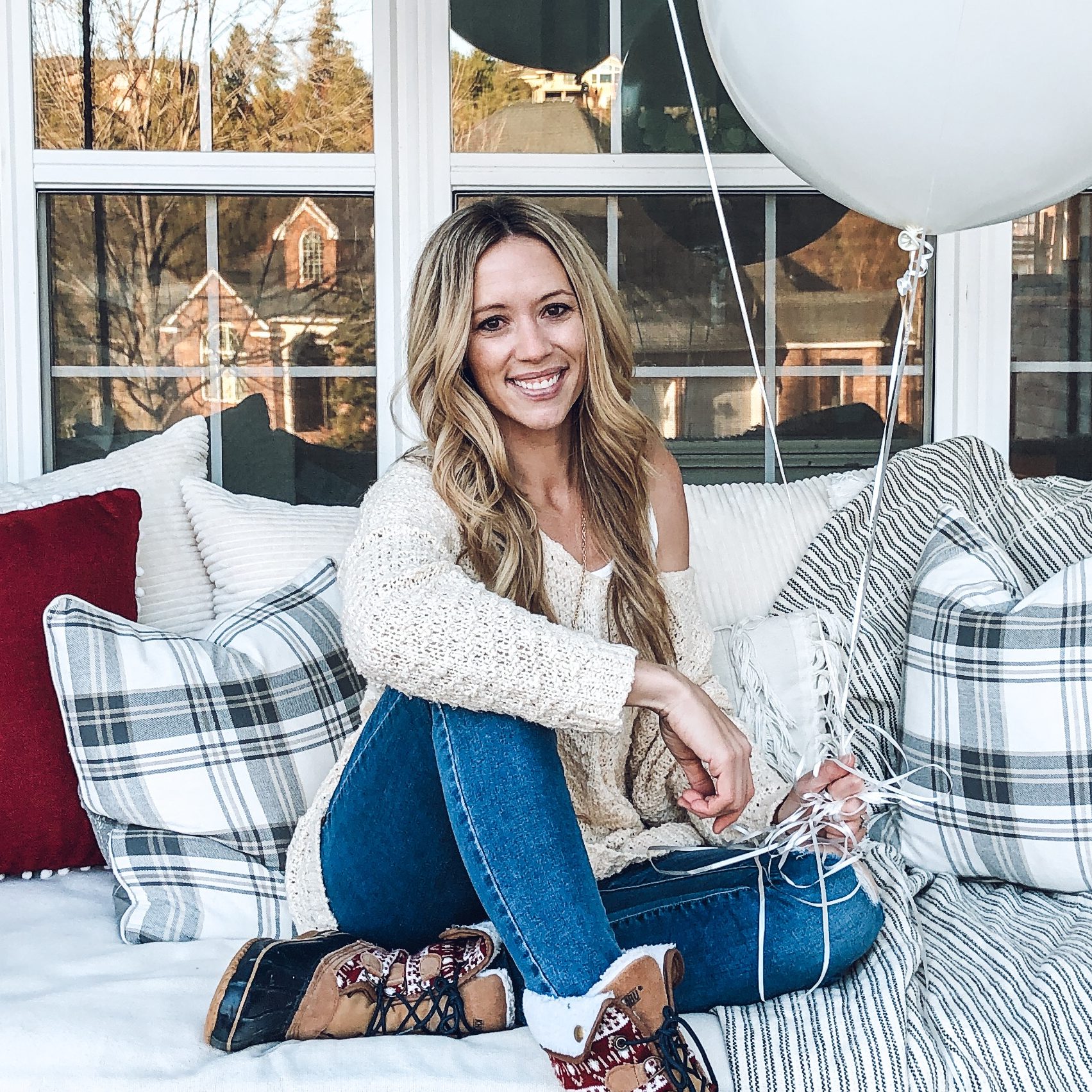















I love the dark grey! We want to redo our master bath too!
I absolutely LOVE how the cabinets turned out! I will show asap!
Hey Shannon…I love your remodeling plans! For that glass which allows light into the shower I like your idea of applying the same pattern from the floor to the glass blocks…maybe consider the same color as pattern on the floor but a different more dramatic pattern for glass block…I would frame the whole thing with the same wood your framing bathroom mirror…I see the glass block extends almost all the way to the shower door …I would frame the last row of glass …top, side, and bottom. Just a little suggestion. Have fun!!
I so love your suggestion! Thank you so much! It’s hard to know what to do!
I love the gray/ blue cabinet color. I like the above suggestion of framing the showrer window. I personally like lots of light and wouldn’t cover the window up completely. Stenciling the window would be nice, but I would do white, cream, light blue or lighter color than floor. I might also look for its own stencil print ( to make it it’s own art). I like the darker color for stenciling the tile, but I would maybe do a dark navy blue or darker gray, or something that would compliment the cabinet color. Do you want to get rid of counter top? I think your current counter top might work with the cabinet color change as a cheaper option. Whatever you do, I know it will turn out great.
You are so kind to offer all of these suggestions! Yes, we are keeping the counters the same and I think they will look better once the cabinets are darker! THANK YOU!!
I like the idea of keeping the light coming in like Lacy! What if you framed out not just the whole thing but each individual square?? Not sure though..those things are tough!!
They ARE tough! You are right!! I will have to really think on it!
I am absolutely loving your kitchen! I want to redo some of my house but am afraid that I am not creative enough! Since I am off for the summer super excited to try out some of these ideas!
Oh you totally should! It can’t hurt to try, right?!
I like the light gray stencil. I’d leave the glass blocks and float a gallery-wrapped botanical print in the middle.
Oh that is a wonderful idea!! Thank you!
What a fun project! Like others have said I like the idea of framing the glass blocks or perhaps making (our buying) a wooden carved window screen that matches the stencil pattern on the floor and either inserting it into the cutout or positioning it over. It would hide the blocks a but still allow for light inside the shower. Using the same wood for both the cutout and the trim around your mirrors would tie everything together nicely.
Or do the the screen in metal and paint it the same color as you paint the gold on the shower.
Thank you so much for your suggestions! You all are so kind! It’s so hard to know what to do! EEK!
Aw, I’m sorry you had to cancel the trip but this sounds like a fun way for you to spend time together and still be without kids. I can’t wait to hear about the final look.
I can’t wait to hear about the final look.
-Lauren
The weather was just such a downer! But the project has been fun!
I love the colors you’ve chosen! We’re in the midst of adding a bathroom to our partially finished basement and I’m choosing colors now too.
It’s such a hard thing! But, colors can always be changed if you don’t like, right?!
Love everything you’ve chosen! Can’t wait to see the outcome!
Thank you so very much!
hey! i love your bathroom remodel and was wondering where you purchased the lighting?
As for the glass block wall, I would do something less permanent like covering it with a piece of art until you know exactly what you want to do. Something with texture would be nice. A natural element always adds to a space. A jute rug on the wall is one idea that comes to mind.
Everything else you have planned sounds beautiful. I can’t wait to see the finished product.
what’s the name of paint color on the vanity